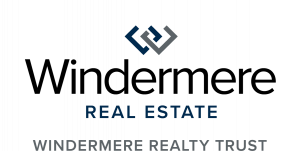
Sold
Listing Courtesy of:  RMLS / Windermere Realty Trust / Portland City Properties Team / Carrie Gross
RMLS / Windermere Realty Trust / Portland City Properties Team / Carrie Gross
 RMLS / Windermere Realty Trust / Portland City Properties Team / Carrie Gross
RMLS / Windermere Realty Trust / Portland City Properties Team / Carrie Gross 2007 SW 19th Ave Portland, OR 97201
Sold on 06/04/2025
$2,929,000 (USD)
MLS #:
148852573
148852573
Taxes
$45,056(2024)
$45,056(2024)
Lot Size
10,018 SQFT
10,018 SQFT
Type
Single-Family Home
Single-Family Home
Year Built
2009
2009
Style
Traditional, Craftsman
Traditional, Craftsman
Views
City
City
County
Multnomah County
Multnomah County
Community
Portland Heights, West Hills
Portland Heights, West Hills
Listed By
Portland City Properties Team, Windermere Realty Trust
Carrie Gross, Windermere Realty Trust
Carrie Gross, Windermere Realty Trust
Bought with
Eva Sanders, John L. Scott Portland Central
Eva Sanders, John L. Scott Portland Central
Source
RMLS
Last checked Feb 14 2026 at 11:39 PM GMT+0000
RMLS
Last checked Feb 14 2026 at 11:39 PM GMT+0000
Bathroom Details
- Full Bathrooms: 4
- Partial Bathrooms: 2
Interior Features
- Granite
- Sound System
- Marble
- Hardwood Floors
- High Ceilings
- Washer/Dryer
- Laundry
- Garage Door Opener
- Tile Floor
- Soaking Tub
- Wainscoting
- Hookup Available
- Separate Living Quarters/Apartment/Aux Living Unit
- Heated Tile Floor
- Windows: Double Pane Windows
- Appliance: Dishwasher
- Appliance: Island
- Appliance: Microwave
- Appliance: Disposal
- Appliance: Stainless Steel Appliance(s)
- Appliance: Gas Appliances
- Appliance: Tile
- Appliance: Plumbed for Ice Maker
- Appliance: Granite
- Windows: Wood Frames
- Appliance: Built-In Range
- Appliance: Built-In Oven
- Accessibility: Minimal Steps
- Accessibility: Main Floor Bedroom W/Bath
- Appliance: Double Oven
- Appliance: Built-In Refrigerator
- Appliance: Marble
- Appliance: Pot Filler
Kitchen
- Island
- Gas Appliances
- Gourmet Kitchen
- Built-In Refrigerator
- Hardwood Floors
- Built-In Range
- Eating Area
- Disposal
- Sound System
- Beamed Ceilings
Subdivision
- Portland Heights, West Hills
Lot Information
- Level
- Corner Lot
Property Features
- Fireplace: Gas
- Foundation: Concrete Perimeter
Heating and Cooling
- Zoned
- Forced Air - 95+%
- Central Air
Basement Information
- Full Basement
- Finished
- Exterior Entry
Exterior Features
- Cedar
- Stucco
- Shingle Siding
- Roof: Composition
Utility Information
- Sewer: Public Sewer
- Fuel: Gas
School Information
- Elementary School: Ainsworth
- Middle School: West Sylvan
- High School: Lincoln
Garage
- Oversized
Parking
- Driveway
Stories
- 3
Living Area
- 6,146 sqft
Listing Price History
Date
Event
Price
% Change
$ (+/-)
Apr 01, 2025
Listed
$3,100,000
-
-
Disclaimer: The content relating to real estate for sale on this web site comes in part from the IDX program of the RMLS of Portland, Oregon. Real estate listings held by brokerage firms other than Windermere Real Estate Services Company, Inc. are marked with the RMLS logo, and detailed information about these properties includes the names of the listing brokers.
Listing content is copyright © 2026 RMLS, Portland, Oregon.
All information provided is deemed reliable but is not guaranteed and should be independently verified.
Last updated on (2/14/26 15:39).
Some properties which appear for sale on this web site may subsequently have sold or may no longer be available.



