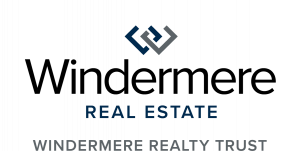


Listing Courtesy of:  RMLS / Windermere Realty Trust / Nicole Curra Sapiro / Jill Pereira
RMLS / Windermere Realty Trust / Nicole Curra Sapiro / Jill Pereira
 RMLS / Windermere Realty Trust / Nicole Curra Sapiro / Jill Pereira
RMLS / Windermere Realty Trust / Nicole Curra Sapiro / Jill Pereira 6918 SE 36th Ave Portland, OR 97202
Pending (27 Days)
$1,175,000
MLS #:
24559844
24559844
Taxes
$10,397(2023)
$10,397(2023)
Lot Size
5,662 SQFT
5,662 SQFT
Type
Single-Family Home
Single-Family Home
Year Built
1927
1927
Style
Mediterranean/Mission/Spanish
Mediterranean/Mission/Spanish
Views
Trees/Woods
Trees/Woods
County
Multnomah County
Multnomah County
Listed By
Nicole Curra Sapiro, Windermere Realty Trust
Jill Pereira, Windermere Realty Trust
Jill Pereira, Windermere Realty Trust
Source
RMLS
Last checked May 1 2024 at 6:27 PM GMT+0000
RMLS
Last checked May 1 2024 at 6:27 PM GMT+0000
Bathroom Details
- Full Bathrooms: 3
Interior Features
- Appliance: Stainless Steel Appliance(s)
- Appliance: Island
- Appliance: Gas Appliances
- Appliance: Free-Standing Range
- Appliance: Disposal
- Appliance: Dishwasher
- Appliance: Built-In Refrigerator
- Washer/Dryer
- Wall to Wall Carpet
- Solar Tube(s)
- Laundry
- Hardwood Floors
- Garage Door Opener
- Ceiling Fan(s)
Kitchen
- Free-Standing Range
- Built-In Refrigerator
- Island
- Eat Bar
- Dishwasher
Lot Information
- Trees
- Seasonal
Property Features
- Fireplace: Gas
Heating and Cooling
- Forced Air
- Central Air
Basement Information
- Finished
Exterior Features
- Stucco
Utility Information
- Sewer: Public Sewer
- Fuel: Gas
School Information
- Elementary School: Duniway
- Middle School: Sellwood
- High School: Cleveland
Garage
- Attached
Parking
- Off Street
- Driveway
Stories
- 2
Living Area
- 2,656 sqft
Additional Listing Info
- Buyer Brokerage Commission: 2
Location
Estimated Monthly Mortgage Payment
*Based on Fixed Interest Rate withe a 30 year term, principal and interest only
Listing price
Down payment
%
Interest rate
%Mortgage calculator estimates are provided by Windermere Real Estate and are intended for information use only. Your payments may be higher or lower and all loans are subject to credit approval.
Disclaimer: The content relating to real estate for sale on this web site comes in part from the IDX program of the RMLS™ of Portland, Oregon. Real estate listings held by brokerage firms other than (fill in the site owning Broker company name here) are marked with the RMLS™ logo, and detailed information about these properties includes the names of the listing brokers. Listing content is copyright © 2024 RMLS™, Portland, Oregon All information provided is deemed reliable but is not guaranteed and should be independently verified. Last Updated: 5/1/24 11:27



Description