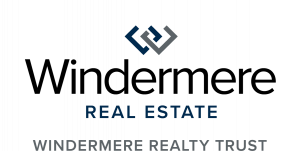


Listing Courtesy of:  RMLS / Windermere Realty Trust / Katie Sengstake
RMLS / Windermere Realty Trust / Katie Sengstake
 RMLS / Windermere Realty Trust / Katie Sengstake
RMLS / Windermere Realty Trust / Katie Sengstake 2627 NE 14th Ave Portland, OR 97212
Pending (26 Days)
$1,495,000
MLS #:
24575780
24575780
Taxes
$14,148(2023)
$14,148(2023)
Lot Size
5,227 SQFT
5,227 SQFT
Type
Single-Family Home
Single-Family Home
Year Built
1911
1911
Style
Craftsman
Craftsman
County
Multnomah County
Multnomah County
Community
Irvington
Irvington
Listed By
Katie Sengstake, Windermere Realty Trust
Source
RMLS
Last checked May 1 2024 at 3:03 PM GMT+0000
RMLS
Last checked May 1 2024 at 3:03 PM GMT+0000
Bathroom Details
- Full Bathrooms: 3
- Partial Bathroom: 1
Interior Features
- Appliance: Stainless Steel Appliance(s)
- Appliance: Marble
- Appliance: Island
- Appliance: Free-Standing Refrigerator
- Appliance: Free-Standing Gas Range
- Appliance: Disposal
- Appliance: Dishwasher
- Windows: Double Pane Windows
- Wall to Wall Carpet
- Marble
- Laundry
- Hardwood Floors
Kitchen
- Free-Standing Range
- Free-Standing Refrigerator
- Hardwood Floors
- Disposal
- Island
- Gas Appliances
- Eat Bar
- Dishwasher
Subdivision
- Irvington
Property Features
- Fireplace: Wood Burning
Heating and Cooling
- Forced Air - 95+%
- Forced Air
Basement Information
- Finished
Exterior Features
- Lap Siding
- Shake Siding
- Roof: Composition
Utility Information
- Sewer: Public Sewer
- Fuel: Gas
School Information
- Elementary School: Irvington
- Middle School: Harriet Tubman
- High School: Grant
Garage
- Carport
Parking
- Driveway
- Carport
Stories
- 3
Living Area
- 4,045 sqft
Additional Listing Info
- Buyer Brokerage Commission: 2.5
Location
Estimated Monthly Mortgage Payment
*Based on Fixed Interest Rate withe a 30 year term, principal and interest only
Listing price
Down payment
%
Interest rate
%Mortgage calculator estimates are provided by Windermere Real Estate and are intended for information use only. Your payments may be higher or lower and all loans are subject to credit approval.
Disclaimer: The content relating to real estate for sale on this web site comes in part from the IDX program of the RMLS™ of Portland, Oregon. Real estate listings held by brokerage firms other than (fill in the site owning Broker company name here) are marked with the RMLS™ logo, and detailed information about these properties includes the names of the listing brokers. Listing content is copyright © 2024 RMLS™, Portland, Oregon All information provided is deemed reliable but is not guaranteed and should be independently verified. Last Updated: 5/1/24 08:03



Description