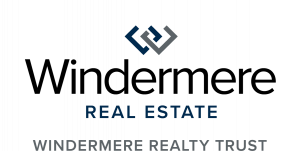


Listing Courtesy of:  RMLS / Windermere Realty Trust / Kathy MacNaughton / Brad Thurman
RMLS / Windermere Realty Trust / Kathy MacNaughton / Brad Thurman
 RMLS / Windermere Realty Trust / Kathy MacNaughton / Brad Thurman
RMLS / Windermere Realty Trust / Kathy MacNaughton / Brad Thurman 2432 NW Northrup St Portland, OR 97210
Active (102 Days)
$1,659,000
MLS #:
24684661
24684661
Taxes
$18,667(2023)
$18,667(2023)
Lot Size
5,662 SQFT
5,662 SQFT
Type
Single-Family Home
Single-Family Home
Year Built
1907
1907
Style
Craftsman, 2 Story
Craftsman, 2 Story
County
Multnomah County
Multnomah County
Community
Alphabet District
Alphabet District
Listed By
Kathy MacNaughton, Windermere Realty Trust
Brad Thurman, Windermere Realty Trust
Brad Thurman, Windermere Realty Trust
Source
RMLS
Last checked May 2 2024 at 1:03 PM GMT+0000
RMLS
Last checked May 2 2024 at 1:03 PM GMT+0000
Bathroom Details
- Full Bathrooms: 4
- Partial Bathroom: 1
Interior Features
- Appliance: Stainless Steel Appliance(s)
- Appliance: Range Hood
- Appliance: Pantry
- Appliance: Gas Appliances
- Appliance: Free-Standing Refrigerator
- Appliance: Free-Standing Gas Range
- Appliance: Double Oven
- Appliance: Disposal
- Appliance: Dishwasher
- Wood Floors
- Washer/Dryer
- Wall to Wall Carpet
- Tile Floor
- Soaking Tub
- Separate Living Quarters/Apartment/Aux Living Unit
- Quartz
- Laundry
- High Speed Internet
- Heated Tile Floor
- Hardwood Floors
- 3rd Floor
Kitchen
- Free-Standing Range
- Butler's Pantry
- Double Oven
- Free-Standing Refrigerator
- Nook
- Built-In Features
- Hardwood Floors
- Disposal
- Gas Appliances
- Dishwasher
Subdivision
- Alphabet District
Lot Information
- Private
- On Busline
- Level
Property Features
- Fireplace: Wood Burning
- Foundation: Concrete Perimeter
Heating and Cooling
- Heat Pump
- Forced Air
- Central Air
Basement Information
- Storage Space
- Full Basement
- Separate Living Quarters/Apartment/Aux Living Unit
Exterior Features
- Wood Siding
- Cedar
- Shingle Siding
- Roof: Composition
Utility Information
- Utilities: Utilities-Internet/Tech: Cable
- Sewer: Public Sewer
- Fuel: Gas
School Information
- Elementary School: Chapman
- Middle School: West Sylvan
- High School: Lincoln
Garage
- Detached
Parking
- Driveway
Stories
- 4
Living Area
- 5,283 sqft
Additional Listing Info
- Buyer Brokerage Commission: 2.5
Location
Estimated Monthly Mortgage Payment
*Based on Fixed Interest Rate withe a 30 year term, principal and interest only
Listing price
Down payment
%
Interest rate
%Mortgage calculator estimates are provided by Windermere Real Estate and are intended for information use only. Your payments may be higher or lower and all loans are subject to credit approval.
Disclaimer: The content relating to real estate for sale on this web site comes in part from the IDX program of the RMLS™ of Portland, Oregon. Real estate listings held by brokerage firms other than (fill in the site owning Broker company name here) are marked with the RMLS™ logo, and detailed information about these properties includes the names of the listing brokers. Listing content is copyright © 2024 RMLS™, Portland, Oregon All information provided is deemed reliable but is not guaranteed and should be independently verified. Last Updated: 5/2/24 06:03



Description