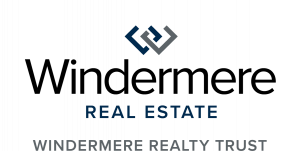


Listing Courtesy of:  RMLS / Windermere Realty Trust / Andrew Pienovi / Brian Pienovi
RMLS / Windermere Realty Trust / Andrew Pienovi / Brian Pienovi
 RMLS / Windermere Realty Trust / Andrew Pienovi / Brian Pienovi
RMLS / Windermere Realty Trust / Andrew Pienovi / Brian Pienovi 2409 NE 32nd Ave Portland, OR 97212
Active (6 Days)
$929,000
MLS #:
776801495
776801495
Taxes
$10,821(2024)
$10,821(2024)
Lot Size
7,405 SQFT
7,405 SQFT
Type
Single-Family Home
Single-Family Home
Year Built
1926
1926
Style
Colonial
Colonial
Views
Trees/Woods
Trees/Woods
County
Multnomah County
Multnomah County
Community
Grant Park
Grant Park
Listed By
Andrew Pienovi, Windermere Realty Trust
Brian Pienovi, Windermere Realty Trust
Brian Pienovi, Windermere Realty Trust
Source
RMLS
Last checked Apr 16 2025 at 11:39 AM GMT+0000
RMLS
Last checked Apr 16 2025 at 11:39 AM GMT+0000
Bathroom Details
- Full Bathrooms: 2
Interior Features
- Hardwood Floors
- Washer/Dryer
- Windows: Wood Frames
- Appliance: Dishwasher
- Appliance: Range Hood
Kitchen
- Hardwood Floors
Subdivision
- Grant Park
Lot Information
- Level
Property Features
- Fireplace: Gas
- Foundation: Concrete Perimeter
Heating and Cooling
- Forced Air
Basement Information
- Finished
Exterior Features
- Wood Siding
- Roof: Composition
Utility Information
- Sewer: Public Sewer
- Fuel: Gas
School Information
- Elementary School: Beverly Cleary
- Middle School: Beverly Cleary
- High School: Grant
Garage
- Detached
Parking
- Driveway
- Off Street
Stories
- 3
Living Area
- 2,741 sqft
Location
Estimated Monthly Mortgage Payment
*Based on Fixed Interest Rate withe a 30 year term, principal and interest only
Listing price
Down payment
%
Interest rate
%Mortgage calculator estimates are provided by Windermere Real Estate and are intended for information use only. Your payments may be higher or lower and all loans are subject to credit approval.
Disclaimer: The content relating to real estate for sale on this web site comes in part from the IDX program of the RMLS of Portland, Oregon. Real estate listings held by brokerage firms other than Windermere Real Estate Services Company, Inc. are marked with the RMLS logo, and detailed information about these properties includes the names of the listing brokers.
Listing content is copyright © 2025 RMLS, Portland, Oregon.
All information provided is deemed reliable but is not guaranteed and should be independently verified.
Last updated on (4/16/25 04:39).
Some properties which appear for sale on this web site may subsequently have sold or may no longer be available.



Description