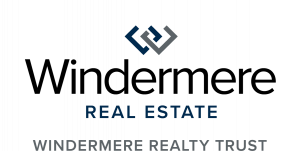


Listing Courtesy of:  RMLS / Windermere Realty Trust / Matt Mahaffy
RMLS / Windermere Realty Trust / Matt Mahaffy
 RMLS / Windermere Realty Trust / Matt Mahaffy
RMLS / Windermere Realty Trust / Matt Mahaffy 22344 NW Gillihan Rd Portland, OR 97231
Pending (50 Days)
$1,500,000
MLS #:
24470909
24470909
Taxes
$11,361(2023)
$11,361(2023)
Lot Size
2.07 acres
2.07 acres
Type
Single-Family Home
Single-Family Home
Year Built
1974
1974
Style
Ranch, 1 Story
Ranch, 1 Story
Views
River, Territorial, Mountain(s)
River, Territorial, Mountain(s)
County
Multnomah County
Multnomah County
Community
Sauvie Island
Sauvie Island
Listed By
Matt Mahaffy, Windermere Realty Trust
Source
RMLS
Last checked Apr 28 2024 at 6:27 AM GMT+0000
RMLS
Last checked Apr 28 2024 at 6:27 AM GMT+0000
Bathroom Details
- Full Bathrooms: 3
Interior Features
- Laundry
- Washer/Dryer
- Wall to Wall Carpet
- Appliance: Dishwasher
- Appliance: Pantry
- Appliance: Island
- Appliance: Microwave
- Appliance: Free-Standing Refrigerator
- Appliance: Free-Standing Range
Kitchen
- Island
- Pantry
- Free-Standing Range
- Dishwasher
- Microwave
- Free-Standing Refrigerator
Subdivision
- Sauvie Island
Lot Information
- Level
- Seasonal
- Gentle Sloping
Property Features
- Foundation: Concrete Perimeter
Heating and Cooling
- Forced Air
Basement Information
- Crawl Space
Exterior Features
- Stone
- Wood Siding
- Roof: Tile
Utility Information
- Sewer: Septic Tank
- Fuel: Propane, Electricity
School Information
- Elementary School: Sauvie Island
- Middle School: Scappoose
- High School: Scappoose
Garage
- Attached
Parking
- Carport
- Rv Access/Parking
Stories
- 1
Living Area
- 1,770 sqft
Additional Listing Info
- Buyer Brokerage Commission: 2.5
Location
Estimated Monthly Mortgage Payment
*Based on Fixed Interest Rate withe a 30 year term, principal and interest only
Listing price
Down payment
%
Interest rate
%Mortgage calculator estimates are provided by Windermere Real Estate and are intended for information use only. Your payments may be higher or lower and all loans are subject to credit approval.
Disclaimer: The content relating to real estate for sale on this web site comes in part from the IDX program of the RMLS™ of Portland, Oregon. Real estate listings held by brokerage firms other than (fill in the site owning Broker company name here) are marked with the RMLS™ logo, and detailed information about these properties includes the names of the listing brokers. Listing content is copyright © 2024 RMLS™, Portland, Oregon All information provided is deemed reliable but is not guaranteed and should be independently verified. Last Updated: 4/27/24 23:27



Description