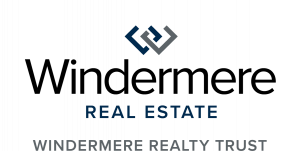


Listing Courtesy of:  RMLS / Windermere Realty Trust / Sue Sullivan
RMLS / Windermere Realty Trust / Sue Sullivan
 RMLS / Windermere Realty Trust / Sue Sullivan
RMLS / Windermere Realty Trust / Sue Sullivan 16229 SW Lake Forest Blvd Lake Oswego, OR 97035
Active (104 Days)
$739,900
MLS #:
571095716
571095716
Taxes
$5,473(2024)
$5,473(2024)
Type
Single-Family Home
Single-Family Home
Year Built
1970
1970
Style
Craftsman
Craftsman
County
Clackamas County
Clackamas County
Listed By
Sue Sullivan, Windermere Realty Trust
Source
RMLS
Last checked Aug 6 2025 at 5:09 PM GMT+0000
RMLS
Last checked Aug 6 2025 at 5:09 PM GMT+0000
Bathroom Details
- Full Bathrooms: 3
Interior Features
- Granite
- Wall to Wall Carpet
- Washer/Dryer
- Windows: Double Pane Windows
- Appliance: Dishwasher
- Appliance: Free-Standing Range
- Appliance: Free-Standing Refrigerator
- Appliance: Granite
- Appliance: Pantry
Kitchen
- Dishwasher
- Eat Bar
- Pantry
- Free-Standing Refrigerator
- Free-Standing Range
Lot Information
- Level
Property Features
- Fireplace: Gas
Heating and Cooling
- Forced Air
- Heat Pump
Exterior Features
- Cement Siding
- Cultured Stone
- Wood Siding
- Roof: Composition
Utility Information
- Sewer: Public Sewer
- Fuel: Gas
School Information
- Elementary School: River Grove
- Middle School: Lakeridge
- High School: Lakeridge
Garage
- Attached
Parking
- Driveway
- On Street
Stories
- 2
Living Area
- 2,094 sqft
Estimated Monthly Mortgage Payment
*Based on Fixed Interest Rate withe a 30 year term, principal and interest only
Listing price
Down payment
%
Interest rate
%Mortgage calculator estimates are provided by Windermere Real Estate and are intended for information use only. Your payments may be higher or lower and all loans are subject to credit approval.
Disclaimer: The content relating to real estate for sale on this web site comes in part from the IDX program of the RMLS of Portland, Oregon. Real estate listings held by brokerage firms other than Windermere Real Estate Services Company, Inc. are marked with the RMLS logo, and detailed information about these properties includes the names of the listing brokers.
Listing content is copyright © 2025 RMLS, Portland, Oregon.
All information provided is deemed reliable but is not guaranteed and should be independently verified.
Last updated on (8/6/25 10:09).
Some properties which appear for sale on this web site may subsequently have sold or may no longer be available.



Description