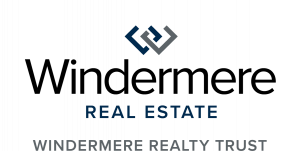


Listing Courtesy of:  RMLS / Windermere Realty Trust / Amy Rice / Jill Pereira
RMLS / Windermere Realty Trust / Amy Rice / Jill Pereira
 RMLS / Windermere Realty Trust / Amy Rice / Jill Pereira
RMLS / Windermere Realty Trust / Amy Rice / Jill Pereira 22961 SE Filbert Rd Eagle Creek, OR 97022
Active (15 Days)
$1,295,000
OPEN HOUSE TIMES
-
OPENSun, Aug 311:00 am - 1:00 pm
Description
This thoughtfully designed 2,228 SF single-level home offers refined living and exceptional spaces for entertaining. Features include Brazilian Cherry hardwoods, tile floors, vaulted ceilings, and abundant natural light through Pella windows and doors. The open-concept layout centers around a stunning stacked-stone wood-burning fireplace and gourmet kitchen with a 16’ Quartz island, Sub-Zero & Wolf appliances, coffee/tea bar, and butler’s pantry.The luxurious primary suite includes a gas fireplace, spa-like bath with rock vessel sinks, a curb-less Bluetooth-enabled shower, and a custom walk-in closet with built-ins. A well-equipped mudroom includes a dedicated dog wash, new Samsung washer/dryer, and half bath. Outside, enjoy a true outdoor oasis: mature landscaping, six seating areas, cedar sauna, soaking tub (cold plunge or wood-fired), and an expansive outdoor kitchen with pizza oven, gas grill, cooktops, refrigerator drawers, wine fridge, granite counters, 10’ dining table, fan, and built-in heaters.The 56'x36' finished shop includes two 14' automatic doors (RV ready), wood stove, utility sink, full bath, and an additional washer/dryer. Equipped with a Generac generator and automatic transfer switch servicing both the house and shop for seamless backup power.Offered fully furnished and recently appraised at $1.669M — this rare retreat delivers luxury, function, and peace of mind in a serene rural setting.
MLS #:
420422783
420422783
Taxes
$6,258(2024)
$6,258(2024)
Lot Size
0.61 acres
0.61 acres
Type
Single-Family Home
Single-Family Home
Year Built
2005
2005
Style
1 Story
1 Story
County
Clackamas County
Clackamas County
Listed By
Amy Rice, Windermere Realty Trust
Jill Pereira, Windermere Realty Trust
Jill Pereira, Windermere Realty Trust
Source
RMLS
Last checked Aug 2 2025 at 8:13 PM GMT+0000
RMLS
Last checked Aug 2 2025 at 8:13 PM GMT+0000
Bathroom Details
- Full Bathrooms: 3
- Partial Bathroom: 1
Interior Features
- Ceiling Fan(s)
- Central Vacuum
- Furnished
- Garage Door Opener
- Hardwood Floors
- High Ceilings
- Laundry
- Tile Floor
- Washer/Dryer
- Wood Floors
- Windows: Vinyl Frames
- Appliance: Built-In Oven
- Appliance: Built-In Range
- Appliance: Built-In Refrigerator
- Appliance: Butler's Pantry
- Appliance: Dishwasher
- Appliance: Double Oven
- Appliance: Island
- Appliance: Microwave
- Appliance: Pantry
- Appliance: Pot Filler
- Appliance: Range Hood
- Appliance: Stainless Steel Appliance(s)
- Appliance: Trash Compactor
- Appliance: Water Purifier
- Appliance: Wine Cooler
- Accessibility: Accessible Doors
- Accessibility: Accessible Entrance
- Accessibility: Accessible Full Bath
- Accessibility: Accessible Hallway(s)
- Accessibility: Garage on Main
- Accessibility: Main Floor Bedroom W/Bath
- Accessibility: One Level
- Accessibility: Utility Room on Main
- Accessibility: Walk-In Shower
Kitchen
- Built-In Features
- Built-In Range
- Built-In Refrigerator
- Dishwasher
- Disposal
- Hardwood Floors
- Microwave
- Trash Compactor
- Butler's Pantry
- Built-In Oven
Lot Information
- Corner Lot
- Gated
- Level
Property Features
- Fireplace: Propane
- Fireplace: Wood Burning
- Foundation: Concrete Perimeter
- Foundation: Stem Wall
Heating and Cooling
- Mini Split
- Zoned
- Heat Pump
Basement Information
- Crawl Space
Exterior Features
- Cement Siding
- Roof: Composition
Utility Information
- Utilities: Utilities-Internet/Tech: Satellite
- Sewer: Septic Tank
- Fuel: Wood Burning, Electricity
School Information
- Elementary School: River Mill
- Middle School: Estacada
- High School: Estacada
Garage
- Attached
- Detached
Parking
- Rv Access/Parking
- Secured
Stories
- 1
Living Area
- 2,228 sqft
Estimated Monthly Mortgage Payment
*Based on Fixed Interest Rate withe a 30 year term, principal and interest only
Listing price
Down payment
%
Interest rate
%Mortgage calculator estimates are provided by Windermere Real Estate and are intended for information use only. Your payments may be higher or lower and all loans are subject to credit approval.
Disclaimer: The content relating to real estate for sale on this web site comes in part from the IDX program of the RMLS of Portland, Oregon. Real estate listings held by brokerage firms other than Windermere Real Estate Services Company, Inc. are marked with the RMLS logo, and detailed information about these properties includes the names of the listing brokers.
Listing content is copyright © 2025 RMLS, Portland, Oregon.
All information provided is deemed reliable but is not guaranteed and should be independently verified.
Last updated on (8/2/25 13:13).
Some properties which appear for sale on this web site may subsequently have sold or may no longer be available.



